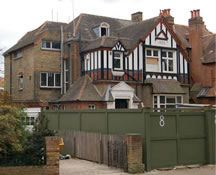From Des Res In Need Of Refurbishment To Hole In The Ground!
Illegal demolition of Lower Common South house being investigated by Council
|
Following shocked comments on the forum regarding the knocking down of a substantial villa on Lower Common South, Councillor Torrington informed the Planning Department. The Thamesfield Councillor reported on the forum of this site to members of PutneySW15.com:
"The Planning Enforcement Officer has written to the owners to inform them that demolition in a conservation area without the necessary consents is a criminal offence. She has contacted the architect to get immediate access to the site so the Council can get a photographic record of what is left and that all work should stop. Also, any materials should remain on-site."
Cllr Torrington also told us that a meeting is being arranged between the Planning Enforcement Officer, the architect, the owners and the Head of Development Control to discuss the matter. The Council will also be initiating legal proceedings.
The Council has informed us that enforcement officers have instructed the builders to immediately cease all works above ground level at the property in Lower Common South, by Putney Common. Enforcement officers have met with the owners to urgently discuss these matters.
We have been informe that Architects Sutters Partnership were the architects retained to obtain planning consent and to produce building control drawings (as stated on the planning application) for 8 Lower Common South but were not retained as architects for site works.
Image from the planning application showing the proposed changes to Number 8 in situ with its neighbours |
According to WBC the owners have neither sought nor been given consent to demolish the building, which stands in a conservation area. Approval with conditions was granted for " Demolition of existing side extension. Erection of part single, part three-storey side/front extension; remodelling of front elevation; proposed extensions to roof including provision of terrace to front; erection of ground and first floor rear extension and excavation to form basement with front and rear lightwells. Conversion of property from three flats to a single-family dwelling house."
An investigation has now been launched by the enforcement team, which could ultimately lead to legal action being taken against the owners for breaches of the Town and Country Planning Act.

